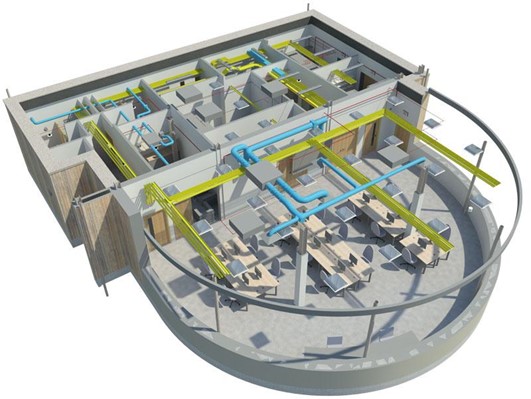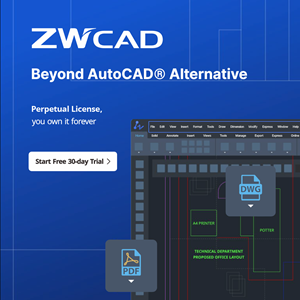Guest Post by: Peter Yordanov, TECHNI Waterjet
If you’ve been working on a design for your home, the old-fashioned method with all the paper piling up and the arduous task required to create could make you yearn for an easier way.
As a construction supervisor looking for software, perhaps you’re already familiar with Computer-aided Design (CAD); however, you’re concerned about altering how you’re working to make way for the latest technology.
Yes, the CAD software program has been around for quite a while. CNC waterjet machine is the perfect example of CAD that efficiently cuts shapes and parts. It’s also reasonably modern technology, so there’s no need to be concerned about participating in something not tested. You’ll have to conduct your due diligence when selecting the best software.
What exactly is it, and how will it help your business in construction get immediate results? This is everything we’ll tell you in the following article.

What is CAD?
CAD or Computer-Aided Design is the software used by architects, engineers, and designers to design designs. The designs are precise drawings or sketches of the new building or plans that may be three-dimensional or two-dimensional. Some software operates entirely in 2D and others in 3D.
CAD is also referred to as CADD or Computer-Aided Drawing and Drafting. The basic concept remains the same. Engineers, architects, and others use software to create structures.

The History of CAD
CAD software was first introduced in the 1960s with a program dubbed “Sketchpad,” created by a student at MIT. The creator could communicate with computers using a light pen to draw directly on the monitor, unique technology.
In the 1970s, CAD moved from research and development to commercial usage. Automobile and aerospace companies took a keen interest in this technology and incorporated CAD programs into their businesses.
In the 1980s, CAD programmers continued to develop and expand; however, slowly, it was not accessible to smaller firms because of its price. The popularity of the software increased with the growing demand for computers on personal computers during the late 1980s and early 1990s.
The increasing capability of computers to create 2D models, and even 3D models in the late 2000s, with the lowering cost of CAD software, has opened its availability to everyone, from prominent players in the construction industry to managers working on smaller projects.

What are the uses of CAD In Construction?
There are many applications for CAD in the construction industry. Designers of subcontractors can use drawings drawn by the architect and add the details to guarantee constructability. They then have a design they can remove and verify.
Some companies have used 3D models and drones to identify problems affecting the building. Notably, companies can overlay live drone footage on the model. They can see that the foundation was incorrect.
CAD is beneficial to contractors, as the plans and drawings can be stored on the cloud. This allows contractors to access their goals. If they’re part of a shared document of the construction project, the contractors can quickly make changes made in the plan. Therefore, a subcontractor can determine what modifications were made and how they affected the construction.
Another advantage of CAD is that it is more precise than hand-drawn drawings. It is easier for designers to guarantee accuracy in their pictures using CAD software than when drawing manually. It is easy for subcontractors and designers to add additional details that are not possible in manual drawings.

Things to Take into Consideration Before Buying CAD Software
Our engineering-CAD directory offers many options, but you should consider a few things before selecting the best CAD software.
Different Platforms
The CAD software choices run on various platforms. For instance, some operate on Unix-like platforms, while others use Macs. Particular is compatible with Windows, and others use Macs. Some run on mobile platforms like iOS and Android.
3D or 2D
Another significant difference is whether they provide 2D modeling, 3D, or both. In most cases, you’ll require 3D capability, but for smaller projects, it’s a 2D design is all that you need.
License
This license is essential for construction professionals to change their software to suit their specific business. Most software is proprietary, and you cannot make modifications to it. However, there are open-source versions available.
The compatibility of BIM
Some CAD programs do not support an alternative popular and newer technology called building information modeling (BIM). The BIM technology is similar in concept to the CAD; however, unlike essential 3D CAD files, the BIM document contains vital performance attributes and specifications, and connections that can be useful for construction managers.
Other aspects to Consider
Each CAD program will offer its advantages and disadvantages. For instance, Microstation PowerDraft costs less than AutoCAD (although it’s still $2500). However, certain reviewers believe it’s not as adept at 2D as AutoCAD. For instance, one reviewer says that MicroStation is a “bit too complex” and complicated to use for basic 2D drawing. In contrast, AutoCAD reviewers praise the application for its user-friendly interface in 2D.
Chief Architect produces highly detailed models but is more focused on designing homes and, as the name suggests, architects.
Specific CAD applications such as Sketchup or ProgeCAD attempt to be user-friendly without sacrificing sure of the more sophisticated capabilities. Most construction professionals don’t require getting deep into the design.
You’ll have to determine if the program can work with the files that you’ll use. DesignCAD is a good choice as an example; however, it doesn’t support STL, DGN, or SKP files. If you select a CAD application, it’s bound to need to ensure that it works with DWG, DXF, and DWT files, which are the most frequently used files in the field.

What Trends are in CADs for The Future of Construction
As time goes on, the likelihood of an increasing number of businesses employing CAD software to meet their design requirements. As time passes, the level of precision and detail will only improve, and so will the accessibility. This will help to level the space between big and smaller construction firms.
We expect more systems to integrate with BIM and platforms for managing projects. This will facilitate the sharing of data between different platforms. Project managers must attach the CAD files to their RFIs and change orders.
Connecting the images to documents can allow them to understand what specific project managers are discussing. The overall improvement in accuracy and the reduction in project timeframes are excellent benefits for contractors.
Final Words
What do you think CAD will do for your construction company? Have you ever used CAD software before? Tell us about it.
Guest Post by: Peter Yordanov, TECHNI Waterjet






