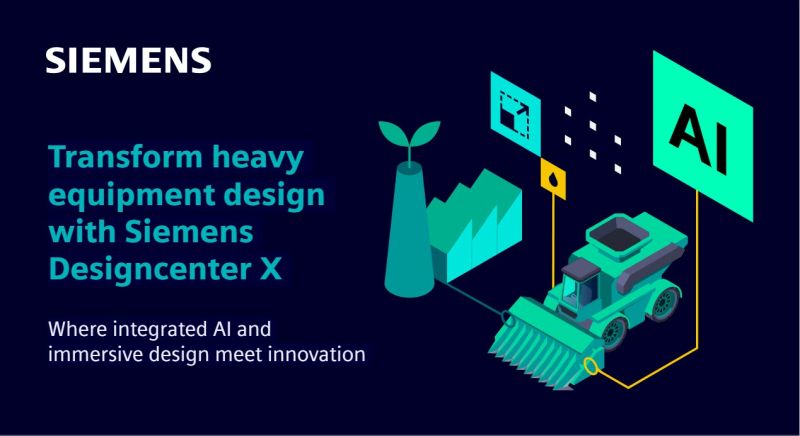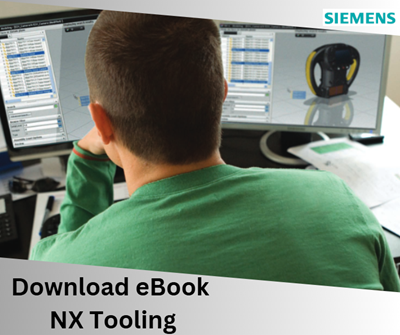ALICANTE, Spain, May 22, 2024 – CYPE has just launched version 2025 which includes new MEP features such as the one allowing the design and analysis of air-source heat pump systems and combining the hydraulic system programs into a single program. Plus, the company has reorganized its programs to improve professionals’ productivity in an Open BIM workflow.

In recent years, heat pump systems, also known as air-source heat pump systems, have become one of the most important technologies for decarbonising air-conditioning systems thanks to their energy efficiency and sustainability. This growing relevance made the development of a solution such as the one implemented in CYPEHVAC essential to meet one of the main demands of professionals in the industry.

Up until the launch of CYPE version 2025, professionals could simulate these systems with some limits. Now, they have the tools to incorporate air-source heat pump systems with all their features into the design of the system, both for monobloc and bibloc systems. They can also simulate air-source heat pump systems for the individual or centralised production of domestic hot water (DHW).
This development is especially relevant considering that the demand for jobs related to the design of air-source heat pump systems and heat pump systems will grow, both in new construction and refurbishment projects (replacing other systems such as gas heaters), due to their energy-related advantages. The study “Building a Green Future: Examining the Job Creation Potential of Electricity, Heating, and Storage in Low-Carbon Buildings” details that one of the areas with the greatest potential for job creation is related to the use of heat pumps for large buildings.
Combined water systems
Another of the new features implemented by CYPE in this version is the merging of its solutions for designing and analysing drinking water supply systems (CYPEPLUMBING Water Systems) and wastewater and rainwater drainage systems (CYPEPLUMBING Sanitary Systems) into a single program. With this tab-based combination, professionals will no longer have to model facility systems in two separate programs, as what they do in one will automatically be replicated in the other.

Carlos Fernández, CYPE’s technical director, illustrates the advantages of the new CYPEPLUMBING program by describing a possible situation in which a professional has to enter a toilet in the water supply which, in turn, has to be considered as a drainage consumption.
“Now, the toilet modelled in one of the specialities will be automatically replicated in the other, with all its consumption data and position in the drawing, which halves the working time,” he stresses.
Concrete nodes for seismic design and fire safety in structures
CYPE version 2025 also incorporates new features in the structural field and continues the work carried out in recent months to improve its solutions for the design and analysis of both steel and concrete structures. More specifically, CYPECAD incorporates a new module for checking the seismic design requirements to be met by the beam-column nodes of reinforced concrete frames that are part of the resistance system against seismic forces.

This new solution for checking the requirements for the seismic design of reinforced concrete nodes is adapted for compliance with the Spanish structural code “Código Estructural” and ACI 318-08; ACI 318-11; ACI 318-14; ACI 318-19. These checks have also been incorporated in Eurocode 8, NSR-10 (Colombia), NTRC-17 (Mexico) and NB 1225001-1:2020 (Bolivia) to name but a few.
In terms of fire safety in structures, CYPE 3D includes two new features. On the one hand, one new feature now allows users to choose which parts of steel sections and timber bars will be exposed to fire, optimizing the thickness of the protective coatings and the sections of the bars when these parts are not exposed to fire. On the other hand, intumescent paints from manufacturers’ catalogues can be accessed from CYPE 3D to check the fire resistance of steel sections.
Reorganization of the programs
As of this 2025 version, the CYPE program menu will only be downloadable from the BIMserver.center platform, which, together with the reorganization of the programs by creating new groups, will improve efficiency and project management in an Open BIM workflow by providing a more intuitive, efficient and customizable structure.
According to Carlos Fernández, “The installation of applications from the CYPE Menu at BIMserver.center simplifies the process, avoiding unnecessary program installation and allowing our users to focus on the apps they are going to use in their projects, streamlining the workflow and improving their productivity”.
For more information, visit https://www.cype.com.



