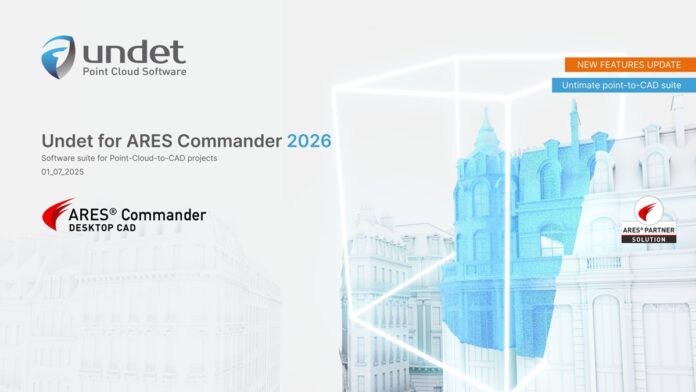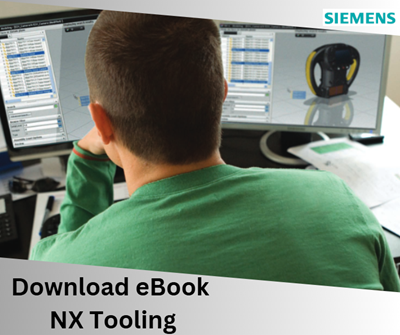VILNIUS, Lithuania, Aug 11, 2025 – Undet is pleased to introduce Undet Suite 2026! The ultimate software suite for faster and cost-effective CAD deliverables. With the new annual release of Graebert ARES Commander 2026, we are glad to introduce updated version of Undet for ARES 2026. It is not only a compatibility update, but also a release of new version that contains great new features! By combining the powerful Undet add-on tools with ARES Commander CAD simplicity, we offer you an intuitive workflow to create 2D drawings based on precise as-built point cloud data quickly and easily.
Undet Suite combines the best of both worlds – powerful ARES Commander CAD software and Undet add-on ultimate point cloud toolset.
1. New user interface for faster workflow (tabs instead of workspaces)
Users no longer need to switch between workspaces to access Undet features like Floor Plans. Now you simply can go to Undet Floor Plans tab and get all the required features for annotating floor plans and other drawings. This simplifies the tasks of annotating drawings and has features more available with fewer clicks of a mouse button.
2. 3D polyline tool improvement
It helps users to make sure the polyline you drawn sits at correct plane or surface intended in relation to your point cloud. Check selected points and polyline breakpoints, cutting the point cloud at each end. It will prompt you with a plan and section views to best identify where in the 3D workspace the polyline is located and how it is related to the point cloud.
3. Auto stairs function
Auto Stairs streamlines the process of generating staircases in floor plans: it activates a line-based clipping operation that projects 3D stair data into accurate 2D plan geometry, saving you time and improving consistency in your plan drawings. Users can quickly convert 3D stair geometry into precise 2D plan graphics. It also ensures staircases are consistently visualized in plan views and automates the stair clipping process, reducing manual editing time.
4. Multi-room annotations
Floor Plan Room Height Annotation lets you accurately depict vertical dimensions (room heights, ceiling elevations, door heads, etc.) in your floor plans automatically, visually consistent, and easily customizable, improving both efficiency and presentation quality. It also allows to repeat it for all required rooms, hence making it multi-room.
5. Auto View section (levels) to generate floor plan sections fast
Auto View Sections simplifies the process of creating horizontal sections from point cloud data. Instead of manually setting clipping boxes, this tool automatically generates floor, cut‑plane, and ceiling views at predefined heights, ensuring accuracy and saving significant time in plan preparation. The Auto View Sections feature saves time by automatically creating horizontal sections at floor, cut‑plane, and ceiling levels, ensuring accuracy and consistency across all views. It improves visualization of architectural details, streamlines the workflow, and delivers clear, precise floor plan outputs with minimal manual effort.
6. Undet Quality Publish function
Now you can run an audit of your multi-floor plans making sure the quality of your drawings meets the requirements. It eliminates unnecessary viewports leaving just one, it purges your file of derelict items, deletes user created UCS’s. It also checks for critical issues and mistakes such as making sure the layer 0 is empty, there are 3D polylines, checks that Z or elevation coordinate of all objects is set to 0. It is a great new feature for quality assurance and control of your CAD project.
7. Coloring by logic class (automatic coloring for .las/.laz classified clouds)
Now you can color the point cloud based on logic classes. Coloring by logic class transforms your point-cloud view sections into meaningful, color-coded architectural diagrams. It enhances comprehension, classification checking, and visual communication—while being fully customizable and directly integrated into your workflow.
8. Bug fixes
Fixed multiple errors related to logic classes and point cloud exporting. Several other minor fixes are also included in this update.
To download, visit https://www.undet.com/online-store.
To know more about Undet products, visit https://www.undet.com.



