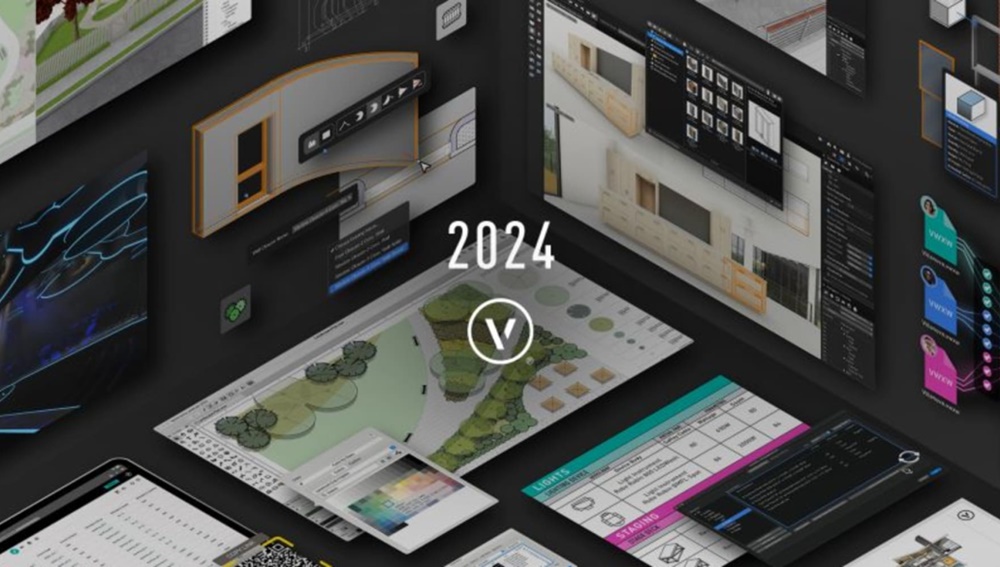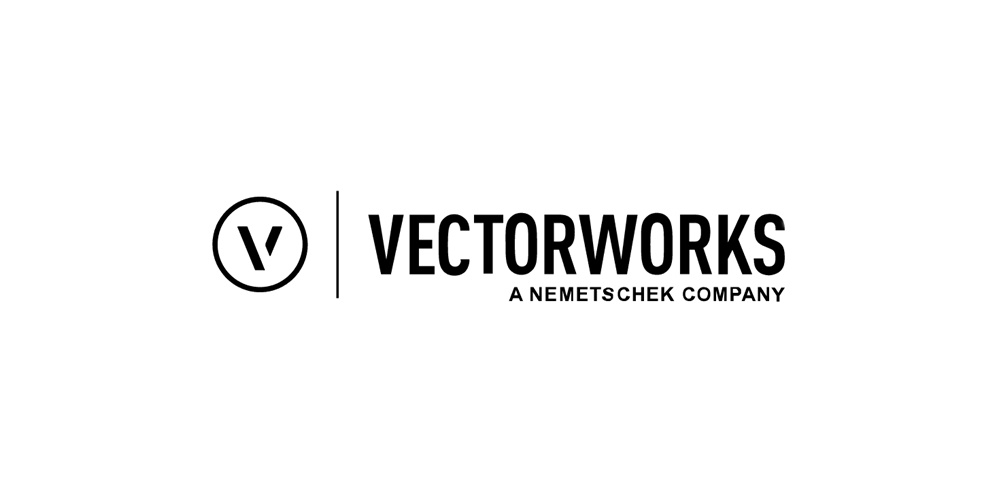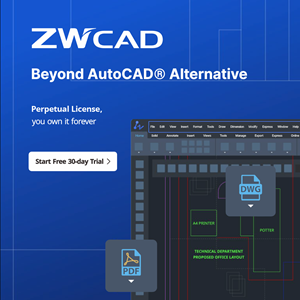LORRACH, Germany, Oct 26, 2023 – As one of the most modern BIM and CAD solutions, Vectorworks 2024 focuses on optimally supporting planners in all project phases. New parametric tools, improved interfaces and a revised user interface ensure efficient workflows – from design to realization.

Vectorworks has proven time and again that great importance is attached to compatibility with the most powerful and advanced systems during the development of the software. This includes, for example, the integration of the Parasolid Engine from Siemens PLM, animation libraries from Pixar, the NVIDIA Omniverse Connector and the Datasmith Unreal Engine from Epic Games. Vectorworks users were also among the first ever to benefit from running the software natively on Apple M processors. Vectorworks 2024 continues this approach to ensure that new and existing features work together seamlessly.
Core Technologies
Modern user interface – everything in the right place
The user interface has been redesigned in Vectorworks 2024 to create a modern and clear working environment. Designers can customize it according to their individual needs, including Dark Mode, which is now available on Windows as well as Mac. Scalable controls provide crisp displays and offer maximum ease of use.
Styles for viewports
Styles for parametric parts, Smart Objects and render settings have been available in Vectorworks for years. For existing users, the new Viewport Styles will be a great convenience because Vectorworks 2024 now allows you to save important viewport settings and assign them with one click. This greatly simplifies the creation and management of the entire set of plans so that they comply with individual office standards and country-specific specifications.
Optimized solid model rendering
Vectorworks 2024 now calculates all light sources in the “solid model” rendering mode. This means, for example, that the light distribution and shadow casting are visible in real time and are displayed even more realistically. In addition, direct access to practical camera settings such as exposure, ambient light, depth of field, and lighting effects is now possible. Solid model render settings now also directly control brightness, ambient occlusion, ambient light, and more, for higher render quality.
Refined 3D modifier
3D modeling has always been a strength of Vectorworks. The new 3D modifier makes editing 3D models even easier and opens up more ways to modify objects. With contextual elements, users can intuitively move, rotate and scale 3D objects. Additional modes, such as edit without snap points, planar move, and rotation options, enable controlled and fluid reshaping.
Optimized interfaces with Excel
In Vectorworks 2024, database synchronization has been significantly enhanced. The “Synchronize Database” command coordinates the field contents in Vectorworks databases with those in external databases such as Excel. Not only can IFC data now be easily matched, the command also communicates directly with Excel. A key field synchronizes multiple databases and models in one step.
With reference to Excel files, a new dynamic interface has been created to speed up workflows with external project data. Not only can changes be made directly in the referenced table, they are also seamlessly transferred back into Excel. This creates a bidirectional connection that streamlines workflows and keeps data in sync at all times.
Architectural Updates
Use and edit windows and doors intuitively
Vectorworks 2024 offers a whole range of improvements that significantly simplify work processes with windows and doors. For example, windows can be modeled directly, simply by dragging a rectangle onto the façade or a line in the floor plan. This provides a quick and intuitive alternative to entering parameters. The levels of detail for windows and doors have been revised to ensure that they are clearly displayed in floor plans, sections and various levels of detail and can be controlled in a central location.
Parametric railing tool
In Vectorworks 2024, railing and fencing have been purposefully separated into their own tools. The railing tool allows the creation of parametric handrails and railings along various structural elements such as floors, ceilings, ramps and stairs. These can be individually configured and automatically adapt to other objects in the model. In addition, the possible geometries for railings have been significantly expanded.
Time-saving work with structural elements
Designers can save a lot of time when creating and reshaping structural elements. 2D and 3D attributes, shape, size and material can be set in more detail. In addition, automatic merging has been improved, and a new command allows any object to be transformed into a smart structural element.
New Features for Landscape Architecture and Civil Engineering
Parametric fence tool
The new fence tool makes it quick and easy to create a wide variety of parametric fences. The fence follows the slope of the terrain, a wall, ramp or stairs either evenly or stepped. Gates, integrated posts, steps, panels as well as meaningful evaluations are supported. The fence tool provides great time savings when designing in 2D and 3D, enables accurate material capture and thus reduces errors.
Legends for terrain models
Thanks to new legends in the terrain model image, evaluations of the terrain model are available at a glance. Users can define the color scale themselves, which clearly conveys information on slope ranges and elevation values. In this way, data and analyses can be visualized in a simple way and variants can be compared with each other. The legend for terrain model analyses thus not only saves time and costs compared to manual creation but also supports important planning decisions.
XPlanning enhancements
In addition to the support of the new version 6 of XPlanung, it is now possible to assign several presentation objects to one surface. Furthermore, the new menu command “XPlanung Geometry/Conformity Check” has been introduced, which automatically checks and adjusts the running direction and supporting points of XPlanung objects. Gaps, overlapping surfaces and objects with incorrect data are clearly listed so that they can be quickly corrected. In addition, dimensions and directional sectors are now supported, and XPlanungs files can be imported into Vectorworks Architecture to check the object data.
New Features for the Event Industry
Equipment lists and inventory
The inventory and equipment overview in Vectorworks Spotlight adds a new feature to the planning process. The required equipment for a production can be assigned to different inventory lists (e.g. warehouse, rental, etc.). This makes it even easier to schedule all drawn symbols such as trusses or spotlights. Quite simply, non-drawn objects such as Safetys or adhesive tape can also be scheduled. Inventory lists for planning partners or customers can thus be created with just a few clicks.
ConnectCAD
With a new uniform workflow in the ConnectCAD module for signal flow, 3D racks can be designed and edited in a time-saving and uncomplicated manner. 2D objects are generated automatically. Vectorworks Spotlight immediately provides all required views as well as tables with the contents of racks. In addition, a custom panel can be created so that clients and engineers can better understand the design.
The new “Share ConnectCAD Tables” command allows project data to be uploaded to the Vectorworks Cloud as a configurable table. This way, all authorized persons are informed about the changes and the current status of the project in an understandable way.
Vision
Projectors in the real-time visualizer Vision now cast realistic shadows. In addition, color temperature, position, focus, and distortion can be controlled. Real-time visualizations with spotlights and media projectors become even more realistic.
Discover Many More Enhancements
Vectorworks 2024 includes many more new features and enhancements that focus specifically on architecture, landscape, horticulture and event planning workflows to further streamline your workflow.
For more information on the new Vectorworks 2024 release, visit www.vectorworks2024.eu.
About Vectorworks, Inc.
Vectorworks, Inc. is an award-winning design and BIM software provider serving the architecture, landscape architecture and entertainment industries in 85 countries. Built with designers in mind since 1985, Vectorworks software offers you the freedom to follow your imagination wherever it leads you. Globally more than 685,000 users are creating, connecting, and influencing the next generation of design with Vectorworks on Mac and Windows. Headquartered in Columbia, Maryland, with offices in the UK, Canada, and Australia, Vectorworks is a part of the Nemetschek Group. Learn how you can design without limits at vectorworks.net or follow @Vectorworks.






