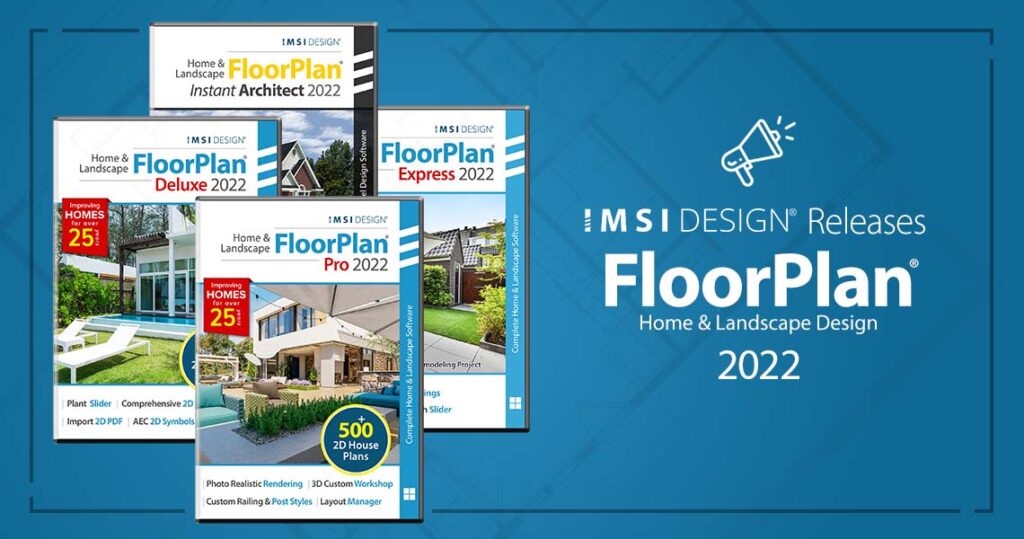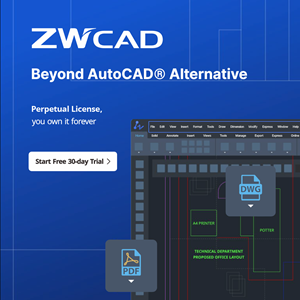NOVATO, CA, USA, Dec 12, 2022 – IMSI Design, a leading software developer of Home Design and CAD titles for over 30 years, announced the release of new Windows versions for all of its award-winning FloorPlan Home & Landscape Design software titles. These products are available now through the IMSIDesign.com and TurboCAD.com websites.

“Our return to the original FloorPlan brand name underscores our commitment to providing comprehensive and value-priced home and landscape design software for consumers and professionals alike. The new Custom Workshop Pro toolset adds true 2D and 3D CAD design capabilities and greatly expands file interoperability to CAD and graphics file formats. This powerful set of tools lets you create any type of object – interior and exterior design fixtures, furniture, or household objects, and then save them to your library for reuse. This is a real game-changer!” said Bob Mayer, President of IMSI Design. “In addition, the new 360o Online Viewer is a great way for users to collaborate on their designs,” added Mayer.
To view videos showcasing the product’s new and enhanced features, click here.
FloorPlan 2022’s new and improved features include:
PERFORMANCE
64-Bit Version – Experience faster performance with new 64-bit processing. Handles large files with ease and provides for faster graphics rendering.
Home Design
Layout Manager 2D/3D – Layout mode allows you to build a presentation of your design into construction documents. Create a custom sheet set. Easily add or reorder pages. Title block page allows you to create a title block displaying borders, company and customer information, etc. The elements on the title block sheet will automatically be displayed on all sheets of your layout.
Enhanced and Additional New Railing Styles Deck, Railing and Stair Options – 16 new railing styles. Offset spindles, glass, wire, composite, and custom material sections. Improved control over deck construction methods. Can now specify fascia height on decks, post width and height.
Custom Railing Styles
Custom Posts – Option to set individual deck posts as support post that extend to ground and set post height for staircases.
Other Features
AEC & CAD Symbols Library – 1146 new 2D CAD symbols added to library. Enhanced control over symbol groups such as snapping, grouping/ungrouping.
Additional Print Scales – Added additional print scale options. 35 available scales (up from 4 Metric and 4 English).
VISUALIZATION
Photo Rendering (Luxcore) – The new photo rendering engine is a physically based rendering (PBR) solution exploiting state-of-the-art algorithms that simulate the flow of light according to physical equations. Also introduced are a new set of physically based materials with parameters based on the optical properties of metals, glass, matte, glossy, and transparent surfaces.
Glass Window & Door Panes – Glass panes added to windows, doors, and skylights for more realistic look in standard rendering. Photo rendering using glass effect that replicates real life double pane window glass characteristics.
INTEROPERABILITY PDF Import 2D – Added a new file filter to support importing 2D PDF files into FloorPlan.
And much, much more…
Availability and Pricing
The FloorPlan 2022 for the PC product line is available now from both www.IMSIDesign.com and www.TurboCAD.com
- Home & Landscape Pro – $199.99 USD, $299.99 with Custom Workshop Pro
- Home & Landscape Deluxe – $99.99 USD
- Instant Architect – $49.99 USD
- Express – $29.99
About IMSI Design
IMSI Design is a global leader in home design and in mechanical and architectural CAD (Computer-Aided Design) desktop software for the PC and Mac, and a pioneer in mobile app solutions for the AEC (Architectural, Engineering, and Construction) industry. With over 16 million products distributed since 1988, IMSI Design products include the award-winning TurboCAD, DesignCAD, TurboFloorPlan, TurboViewer, TurboReview, and TurboSite families of precision design applications for desktop and mobile. For more information, visit www.TurboCAD.com.






